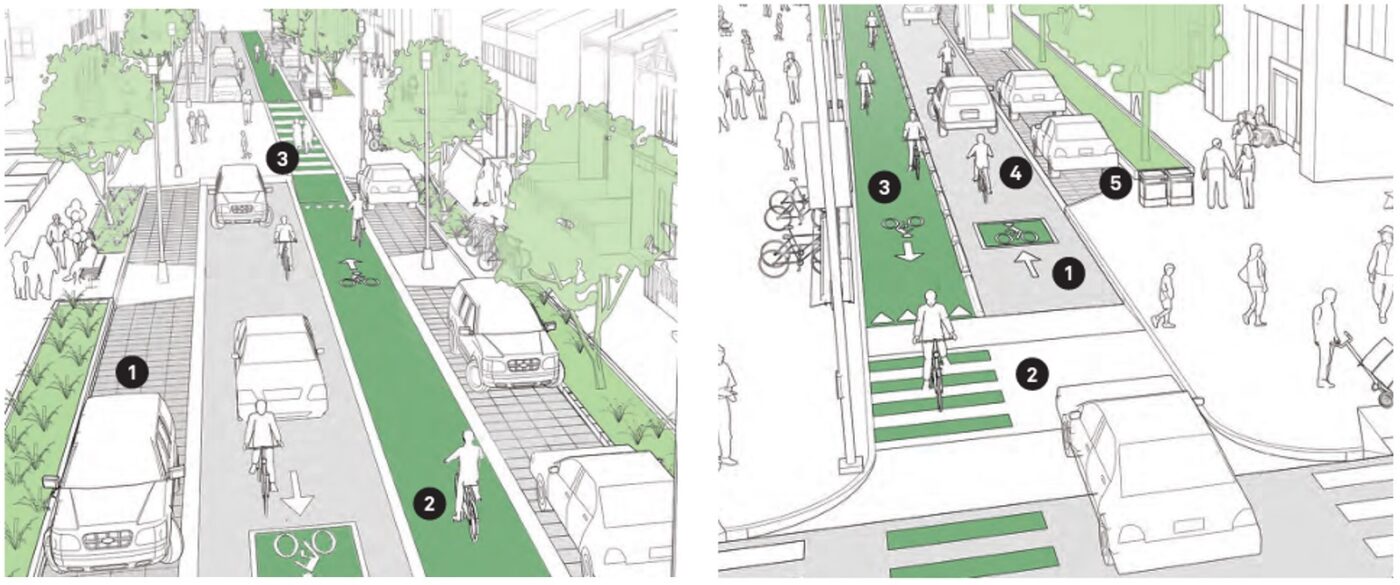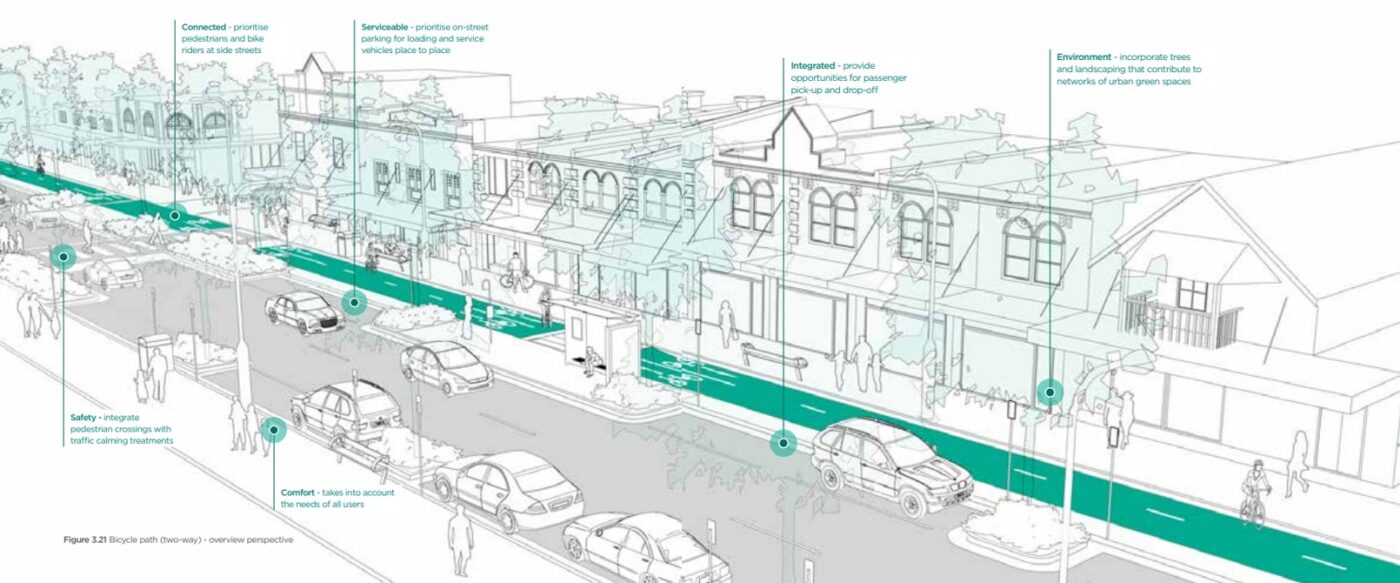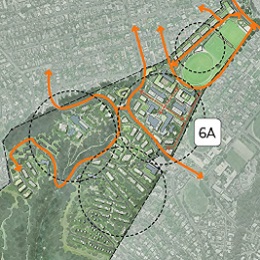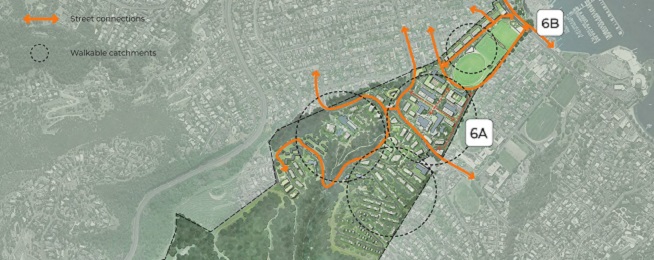The University of Tasmania has released a “concept master plan” for its Sandy Bay campus to create a new residential, educational and civic precinct but it could do better when it comes to cycling infrastructure.
Regardless of whether you agree with the move into the city, there’s a chance for the university to set a high planning standard at the site to give people who want to walk, ride and catch public transport safe, connected and comfortable infrastructure.
Less traffic and more pedestrian amenity was one of eight key themes that emerged from the initial consultation, specifically:
- Create walkable, permeable neighbourhoods that have a pedestrian priority
- Improve streets and intersections within and around the Site
- Look to reduce the dependence on private cars in future housing
- Look to introduce more sustainable transport methods.
This approach doesn’t specifically factor in how cycling can be made safer and more accessible as mixing it in with walkability doesn’t work if you have significant numbers of people walking.
The plan says it will “consider” dedicated cycle lanes “where possible”, but there should be a definite commitment for a dedicated cycle network through the site that is safe, connected and accessible for people of all ages and abilities.
The plan provides two drawings for ideal street design which show people riding having to mix with traffic and people pulling in and out of parking bays. Although it is good to see the planners thinking about better access with contra flow bike lanes on one-way streets, in one direction people on bikes still have to mix with traffic and parking cars.

While this approach can work in streets with low levels of traffic such as the upper residential only areas, it’s likely the lower half of the site will have significant volumes of traffic from non-residents which could render this design unsuitable.
What could work is to take the separated contra-flow lane in the second drawing, widen it and make it a bi-directional cycleway.
The master plan is proposing 2500 residences, plus a potential new school site, sporting precinct and civic buildings, all of which could attract significant movement of people. Not to mention existing facilities like Hill Street Grocer which already attracts significant amounts of traffic.
Best-practice cycleway design should be used
The master plan should be following world’s best practice, which is to separate people riding bicycles from traffic, parked cars and people walking in the likely higher traffic areas of the site.
The plan is looking to make it easier for car access with improved intersections, better connections to surrounding streets and under-building and on-street parking, so there is the opportunity to include separated cycleways in planning for the widened streets or by removing some of the planned on-street parking. Cycleways could be bi-directional to save space as there are few existing driveways into existing buildings.
Alternatively, a wide cycleway could be included next to the “Urban Spine” which is being proposed for people walking through the site between Mt Nelson and Sandy Bay, but there would still need to be a safe connection across the middle of the site.
We’d like to see the master plan follow best practice street design that has people riding bikes next to people walking and physically separated from parked cars and moving traffic. Typically, that means another path next to the footpath or a path on the road surface separated from moving traffic by a kerb and parked cars or concrete kerbing/planter boxes/bollards.
Tasmania doesn’t have its own bicycle design guidelines but many other Australian states and cities have brought out guidelines that the university could draw upon to adopt best practice transport planning.
These include the very useful new guidelines from New South Wales, City of Adelaide, City of Melbourne, Queensland, Victoria, Western Australia, ACT and the federal government body AustRoads.
The NSW guidelines provide many options for providing safe, comfortable bike lanes, such as this bi-directional cycleway below which could be possible on the site as driveways could be built to be accessed from backs of buildings.

Have your say on Sandy Bay plan
You can view the plan and register your comments at www.reimaginesandybay.com.au/reimagine-sandy-bay-concept-masterplan.
Sandy Bay Plan


