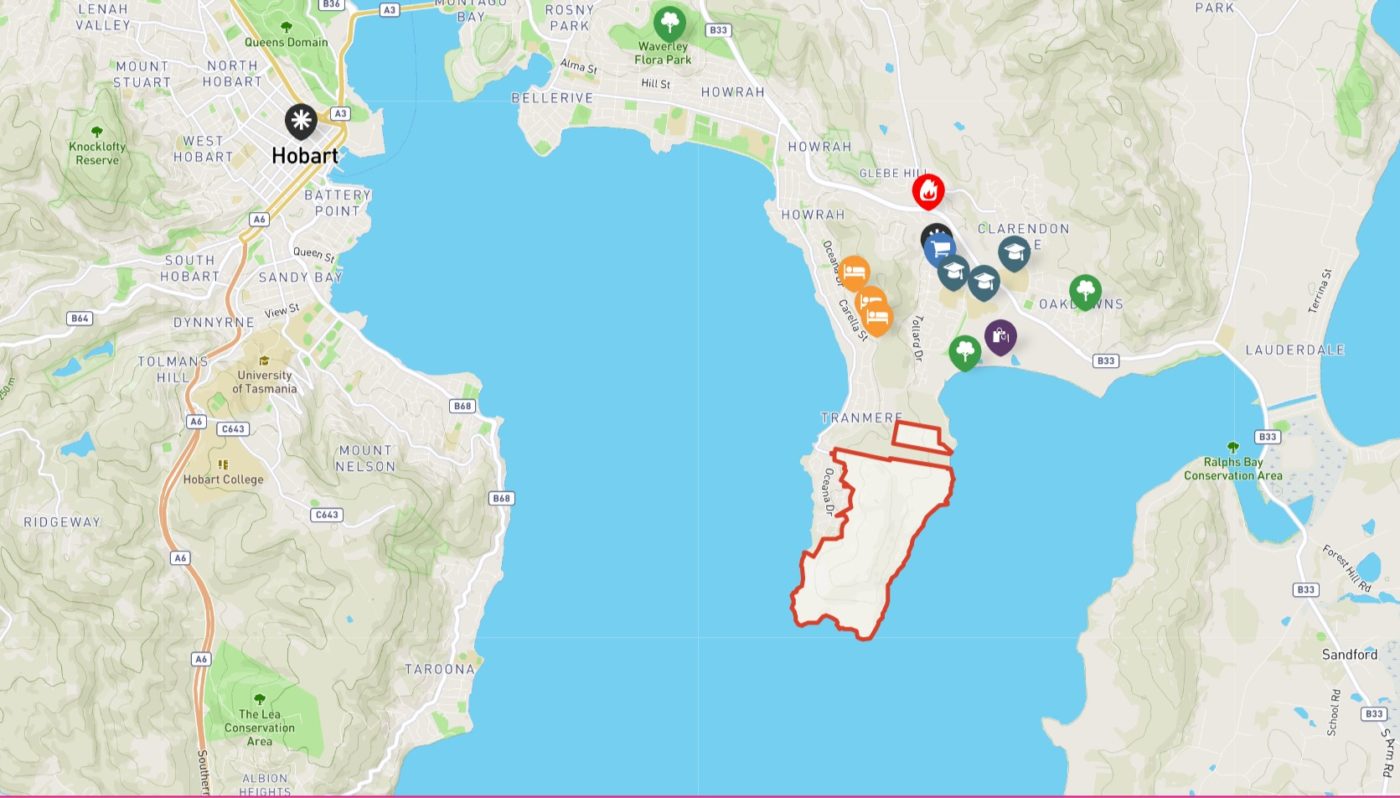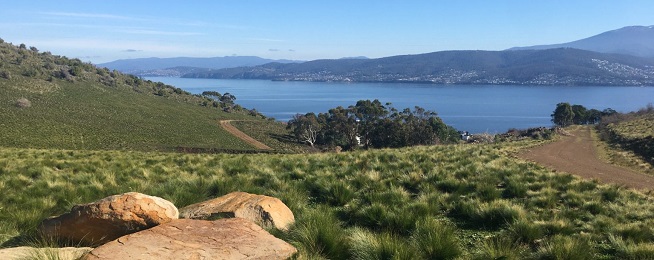Droughty Point on Hobart’s River Derwent is set to become the capital’s newest suburb, but can it set a new standard for residential development so it becomes more than a place to drive in and out of, including good cycling links?
Many residential developments in Tasmania build minimal width footpaths and do not provide transport cycling infrastructure along new streets or connect to planned or existing cycle paths. If Skylands can provide a new template for better cycling infrastructure in residential developments, it could influence other upcoming greenfield developments around the state.
Public consultation
The US company creating the masterplan for the site, DPZ Co-Design, has already been talking to Clarence Council and other stakeholders, including Bicycle Network.
An intensive public consultation process to feed ideas and feedback to the designers for the 350 hectare site started this week and will wrap up next week, with all public sessions online.
To get involved in the remaining sessions visit the Skyland website and book in for the sessions that you are interested in: https://colab.dpz.com/skylands/. The mid-term plan presentation will happen on Friday 6 November at 9 am and the final masterplan presentation will be delivered at 9 am on Friday 12 November.
The website also allows you to put your ideas on an interactive map for the site. There are already calls for transport and recreational cycling routes through the area and for a ferry terminal to transport people directly to Hobart.

New urbanism
The goals for the masterplan adopt the principles of “new urbanism” and “smart growth” and are summarised as:
- Complete and Compact: planned to have a mix of uses and housing: including live-works and neighborhood-scaled retail that provide people with access to their daily needs within close proximity.
- Connected: planned on a network of safe streets that are also walkable and bikeable.
- Complex: planned as life-long communities where people of all ages reside and work, with places where the elderly can age in place gracefully. Providing people with access to jobs close to their housing presents opportunities to explore the provision of a center for innovation, a center of technology, job incubators and more.
- Convivial: planned to have meaningful open spaces, recreational trails and promenades and community amenities woven into the design of the community.
- Conserving: planned to preserve natural and heritage site features.
- Cost-effective; planned to be economically viable over the long-term with a common-sense vernacular architecture of Tasmania.
Bicycle Network has put forward its desire for transport and recreational cycling infrastructure on the site.
There is potential for recreational riders to enjoy a foreshore trail that could eventually link to the existing trail, and skyline trails, especially if the tops of the hills are revegetated to match the rest of the eastern shore.
As new arterial roads will need to be built to get people in and out of the suburb, there is also great potential to build separated cycleways as part of the street design to connect to Howrah and Tranmere and Rokeby and Lauderdale.
The study of the housing market by Macroplan which has been done for the site’s owners, the Carr family, points out the lack of medium density housing stock in Hobart for pre-retiree and retiree buyers who want to stay in the area but downsize. It also points out that some families and renters also want smaller properties rather than the large multi-bedroom homes that often dominate greenfield sites.
If a medium density masterplan goes ahead, adequate transport cycling infrastructure will be essential to move people around the local area and connect to urban centres like Rosny and Bellerive, and a potential ferry service over to Hobart. This would also require Clarence Council to finally build separated cycleways along Clarence Street to link in with the current shared path through to Rokeby.
Next steps
Once the company has finished the masterplan, which they are aiming to do by February 2021, the Carr family, will present it to Clarence Council for development approval. The Carrs envisage it would take about 30 years to fully develop the site.
The council had started work on a structure plan for the area but have put that on hold, pending the work on the Skylands masterplan.


